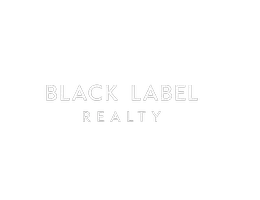Bought with Nicole Woodson
For more information regarding the value of a property, please contact us for a free consultation.
12117 SW 51st ST Mustang, OK 73064
Want to know what your home might be worth? Contact us for a FREE valuation!
Our team is ready to help you sell your home for the highest possible price ASAP
Key Details
Sold Price $379,000
Property Type Single Family Home
Sub Type Single Family Residence
Listing Status Sold
Purchase Type For Sale
Square Footage 2,083 sqft
Price per Sqft $181
MLS Listing ID OKC1150333
Sold Date 05/09/25
Style Craftsman,Traditional
Bedrooms 4
Full Baths 2
Half Baths 1
Construction Status Brick,Brick & Frame
HOA Fees $399
Year Built 2023
Annual Tax Amount $75
Lot Size 7,932 Sqft
Acres 0.1821
Property Sub-Type Single Family Residence
Property Description
A grand, welcoming entry ushers you into this beautifully designed and well-constructed home. Through the 9ft front door & beyond the arched foyer, the vaulted ceiling with beams in the living area is the first captivating feature that demands attention. Anchored by a delightful stone fireplace that's flanked by oversized windows welcoming natural light, the space creates an ideal setting for spending quality time with family, friends, or just relaxing. A granite topped island spans nearly the entire length of the kitchen and is the perfect transition into a culinary dream space that boasts custom lighting; island storage; cabinetry to the ceiling and a walk-in pantry. A complete set of stainless appliances (including the refrigerator) provide the tools to let that inner chef thrive. The primary suite is separated and gives a feeling of sanctuary. The room is enhanced by a tray ceiling with shiplap accent. Beyond the barndoor lies an at home, spa-like experience opportunity with a soaking tub and large walk-in shower at your disposal. The bath area is adorned with a dual vanity granite top, elegant lighting and additional storage. The walk-in shower is good in size and has designer tile accents w/niche. A spacious closet passes directly through to the laundry room allowing for ease of access in performing household duties. The 3 additional rooms all offer ceiling fans and ample storage, one of which is specifically designed to function as an office or 4th bedroom, if needed. Covered, and over-sized, both the front porch and back patio allow for outdoor enjoyment any time of day. Yes, the home has been lightly lived in for just under a year, but the benefit of the owner's improvements make this home well worth your time. Such as: custom lighting in the living area, over the island, & app controlled exterior lighting; the nearly new refrigerator & washer/dryer stay; full privacy fencing w/ 2 gates; both garage door openers, and 2" blinds already installed throughout.
Location
State OK
County Canadian
Rooms
Dining Room 1
Interior
Interior Features Ceiling Fans(s), Laundry Room, Paint Woodwork, Window Treatments
Flooring Combo, Carpet, Tile
Fireplaces Number 1
Fireplaces Type Metal Insert
Fireplace Y
Appliance Dishwasher, Disposal, Microwave, Refrigerator, Washer/Dryer
Exterior
Exterior Feature Patio-Covered, Covered Porch
Garage Spaces 3.0
Fence Wood
Utilities Available Cable Available, High Speed Internet, Public
Roof Type Composition
Private Pool false
Building
Lot Description Interior Lot
Foundation Slab
Architectural Style Craftsman, Traditional
Level or Stories One
Structure Type Brick,Brick & Frame
Construction Status Brick,Brick & Frame
Schools
Elementary Schools Riverwood Es
Middle Schools Mustang Ms
High Schools Mustang Hs
School District Mustang
Others
HOA Fee Include Maintenance
Acceptable Financing Conventional, Sell FHA or VA
Listing Terms Conventional, Sell FHA or VA
Read Less




