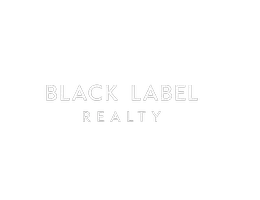Bought with Nicole Simon
For more information regarding the value of a property, please contact us for a free consultation.
10732 SW 35th ST Yukon, OK 73099
Want to know what your home might be worth? Contact us for a FREE valuation!
Our team is ready to help you sell your home for the highest possible price ASAP
Key Details
Sold Price $238,500
Property Type Single Family Home
Sub Type Single Family Residence
Listing Status Sold
Purchase Type For Sale
Square Footage 1,384 sqft
Price per Sqft $172
MLS Listing ID OKC1140292
Sold Date 12/13/24
Style Traditional
Bedrooms 3
Full Baths 2
Construction Status Brick
HOA Fees $168
Year Built 2014
Annual Tax Amount $2,242
Lot Size 6,325 Sqft
Acres 0.1452
Property Sub-Type Single Family Residence
Property Description
Welcome to your new home, where comfort and convenience come together beautifully! Nestled within the esteemed Mustang School District, this property offers an exceptional opportunity for first-time homebuyers or those looking to downsize, providing a balanced blend of modern amenities, cozy design, and practical living space. As you step inside, the warmth of the living room greets you with its well-considered layout. The room is accented by a stunning fireplace, complete with a mantel and efficient gas logs – ideal for those cozy nights in. This open-plan area seamlessly transitions into a well-appointed kitchen, making it equally perfect for entertaining and everyday family life. The kitchen is a standout feature with a generously sized island, ample cabinet space, and countertops that cater to both the culinary enthusiast and the busy home cook. The additional pantry ensures you have all the storage you need to keep your kitchen as functional as it is stylish. Each of the bedrooms is crafted to maximize comfort and functionality, with the master bedroom particularly noted for its ability to accommodate king-sized furniture. It serves as a private retreat with a personal bathroom that boasts a luxurious Jacuzzi tub and a standalone shower along with a walk-in closet. Enjoy a peace of mind in this home's storm shelter located conveniently in the garage, essential for safety during Oklahoma's frequent storm seasons. Moreover, the property enhances everyday living with a spacious laundry room that offers additional organizational space. Outside, the backyard is a delightful haven. It features a covered porch area perfect for enjoying sunny afternoons or evening meals outdoors, with ample space for gardening or creating a personalized outdoor escape. Location is another significant advantage here. The proximity to local schools makes it convenient for families, while easy access to the Kilpatrick Turnpike opens up numerous commuting options for work or leisure.
Location
State OK
County Canadian
Rooms
Other Rooms Inside Utility
Interior
Interior Features Laundry Room, Window Treatments
Heating Central Gas
Cooling Central Electric
Flooring Carpet, Tile
Fireplaces Number 1
Fireplaces Type Metal Insert
Fireplace Y
Appliance Dishwasher, Disposal, Microwave
Exterior
Exterior Feature Patio-Covered
Parking Features Concrete
Garage Spaces 2.0
Garage Description Concrete
Fence Wood
Utilities Available Cable Available, Electric, Gas, Public
Roof Type Composition
Private Pool false
Building
Lot Description Interior Lot
Foundation Slab
Architectural Style Traditional
Level or Stories One
Structure Type Brick
Construction Status Brick
Schools
Elementary Schools Riverwood Es
Middle Schools Canyon Ridge Ies, Mustang Ms
High Schools Mustang Hs
School District Mustang
Others
HOA Fee Include Greenbelt,Maintenance
Read Less




