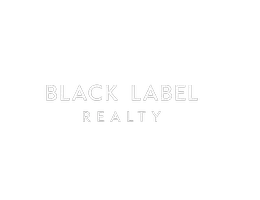Bought with Becky Seda
For more information regarding the value of a property, please contact us for a free consultation.
3004 Chesterfield PL Oklahoma City, OK 73179
Want to know what your home might be worth? Contact us for a FREE valuation!
Our team is ready to help you sell your home for the highest possible price ASAP
Key Details
Sold Price $400,000
Property Type Single Family Home
Sub Type Single Family Residence
Listing Status Sold
Purchase Type For Sale
Square Footage 2,218 sqft
Price per Sqft $180
MLS Listing ID OKC1140913
Sold Date 12/13/24
Style Traditional
Bedrooms 4
Full Baths 3
Construction Status Brick & Frame
HOA Fees $400
Year Built 2010
Annual Tax Amount $4,192
Lot Size 0.306 Acres
Acres 0.3062
Property Sub-Type Single Family Residence
Property Description
***Welcome Home to your own Peaceful Retreat! This True 4 bedroom~3 Full bath home ~3 Car Garage ~ with a Pool on a HUGE Cul-de_Sac lot is the home you've been looking for! You will be impressed with all the amazing details this home features~ So many different ways to enjoy your home. From the well thought out Primary Suite with its nice Big walk-in shower~ to its large soaking tub~to private water closet. This home also features a bedroom with it's own en-suite~full bathroom on the other side of the home along with the other 2 secondary bedrooms and full guest bath. The Large kitchen features an Island and Breakfast Bar with sitting for 4, Gas range~ Beautiful granite counter tops~ so much storage. Laundry room even has a sink. The backyard features 2 covered Patios, a Gazabo and Ex-Large in ground storm Shelter for total peace of mind. The backyard has so many different fun areas to relax~play and entertain. Believe it or not I've barely touched on all of the amazing things this home has to offer. It's in the Mustang school system, Fantastic Neighborhood with EASY access to I-40 and the Kilpatrick~ Making it easy to get just about anywhere in no time. Come check it out!
Location
State OK
County Canadian
Rooms
Other Rooms Inside Utility, Optional Bedroom
Dining Room 1
Interior
Interior Features Ceiling Fans(s), Combo Woodwork, Laundry Room, Stained Wood, Window Treatments
Heating Central Gas
Cooling Central Electric
Flooring Combo, Tile, Wood
Fireplaces Number 1
Fireplaces Type Gas Log
Fireplace Y
Appliance Dishwasher, Disposal, Microwave, Water Heater
Exterior
Exterior Feature Covered Deck, Patio-Covered, Covered Porch, Gazebo, Rain Gutters
Parking Features Concrete
Garage Spaces 3.0
Garage Description Concrete
Fence Wood
Pool Cabana, Outdoor, Vinyl, Waterfall
Utilities Available Public
Roof Type Composition
Private Pool true
Building
Lot Description Cul-De-Sac, Interior Lot
Foundation Slab
Architectural Style Traditional
Level or Stories One
Structure Type Brick & Frame
Construction Status Brick & Frame
Schools
Elementary Schools Prairie View Es
Middle Schools Mustang North Ms
High Schools Mustang Hs
School District Mustang
Others
HOA Fee Include Greenbelt,Maintenance,Common Area Maintenance
Acceptable Financing Cash, Conventional, Sell FHA or VA
Listing Terms Cash, Conventional, Sell FHA or VA
Read Less




