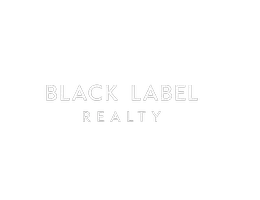Bought with Natalee Hitchcock
For more information regarding the value of a property, please contact us for a free consultation.
10505 Brookbank TER Oklahoma City, OK 73151
Want to know what your home might be worth? Contact us for a FREE valuation!
Our team is ready to help you sell your home for the highest possible price ASAP
Key Details
Sold Price $785,000
Property Type Single Family Home
Sub Type Single Family Residence
Listing Status Sold
Purchase Type For Sale
Square Footage 3,363 sqft
Price per Sqft $233
MLS Listing ID OKC1063913
Sold Date 06/30/23
Style Modern
Bedrooms 4
Full Baths 3
Half Baths 1
Construction Status Brick & Frame
HOA Fees $1,300
Year Built 2019
Annual Tax Amount $6,070
Lot Size 0.253 Acres
Acres 0.2528
Property Sub-Type Single Family Residence
Property Description
Welcome to Oakdale Valley! This custom built, one owner, home is a truly an immaculate property. It sits at the end of a quiet cul-de-sac and is a minutes walk to the pond. Backing up to the house is a greenbelt with plenty of privacy. Inside there are 4 bedrooms, 3 full baths, and one half bath. The main suite plus a guest suite are both on the ground floor. The two other bedrooms are up. The open concept is great for entertaining! The chefs kitchen includes high end appliances, custom tile and countertops, an oversized custom fridge, and a hidden walk in pantry with outlets for a coffee bar! Off the den is a flex space where it could be a bonus room or converted into a study. The dry bar has plumbing already to go in case you wanted to convert it to a wet bar. There was an unfinished space upstairs that was recently converted into a theater room! Oversized 3 car garage. AT&T Fiber connection. Roof has high impact shingles. Minutes to Oakdale Schools! This one needs to be seen in person as there are too many amenities to list. Schedule your showing today!
Location
State OK
County Oklahoma
Rooms
Other Rooms Bonus, Game Room, Inside Utility, Optional Bedroom
Dining Room 1
Interior
Interior Features Ceiling Fans(s), Combo Woodwork, Laundry Room, Paint Woodwork, Window Treatments
Heating Zoned Gas
Cooling Zoned Electric
Flooring Carpet, Tile
Fireplaces Number 1
Fireplaces Type Gas Log
Fireplace Y
Appliance Dishwasher, Disposal, Microwave, Refrigerator
Exterior
Exterior Feature Patio-Covered, Rain Gutters
Parking Features Concrete
Garage Spaces 3.0
Garage Description Concrete
Fence Wrought Iron
Utilities Available Cable Available, Electric, Gas, High Speed Internet, Public
Roof Type Heavy Comp
Private Pool false
Building
Lot Description Cul-De-Sac, Interior Lot, Wooded
Foundation Slab
Architectural Style Modern
Level or Stories Two
Structure Type Brick & Frame
Construction Status Brick & Frame
Schools
Elementary Schools Oakdale Public School
Middle Schools Oakdale Public School
School District Oakdale
Others
HOA Fee Include Gated Entry,Common Area Maintenance,Pool,Recreation Facility
Read Less


