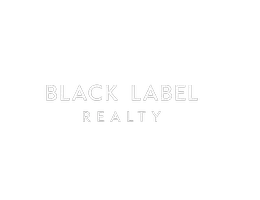Bought with Jilian R Gardner
For more information regarding the value of a property, please contact us for a free consultation.
10637 Timber Oak DR Oklahoma City, OK 73151
Want to know what your home might be worth? Contact us for a FREE valuation!
Our team is ready to help you sell your home for the highest possible price ASAP
Key Details
Sold Price $385,000
Property Type Single Family Home
Sub Type Single Family Residence
Listing Status Sold
Purchase Type For Sale
Square Footage 2,501 sqft
Price per Sqft $153
MLS Listing ID OKC1011473
Sold Date 07/01/22
Style Traditional
Bedrooms 3
Full Baths 2
Half Baths 1
Construction Status Brick
HOA Fees $1,200
Year Built 2008
Annual Tax Amount $3,653
Lot Size 0.374 Acres
Acres 0.374
Property Sub-Type Single Family Residence
Property Description
Beautiful home located on a Cul-de-sac in the sought after Oakdale Valley Neighborhood and Oakdale Schools!!
This home has it all; displaying high ceilings, plantation shutters, 2 dinning rooms, a study & an awesome extra living space/sun room that features a 2nd fireplace. The kitchen is well equipped with stainless steal appliances, gas range, spacious island & tons of storage space. The Owner's suite is expansive with granite counters, a walk-in shower, separate whirlpool tub & fabulous closet space. The secondary rooms are located on the opposite side of the home attached by a jack-and-jill bathroom. The neighborhood boasts a gated entry, park, pool and club house! Location is key, super close to I-35 with tons of amenities! Enclosed patio is not included in the sqft, it is an additional 240sqft with it's own HVAC. Total sqft is 2501. This one will not last long, set up your showing today!
Location
State OK
County Oklahoma
Rooms
Other Rooms Optional Living Area
Dining Room 2
Interior
Interior Features Ceiling Fans(s), Laundry Room, Stained Wood
Heating Central Gas
Cooling Central Electric
Flooring Carpet, Tile
Fireplaces Number 2
Fireplaces Type Gas Log
Fireplace Y
Appliance Dishwasher, Disposal, Microwave, Water Heater
Exterior
Exterior Feature Patio-Covered, Covered Porch
Parking Features Concrete
Garage Spaces 3.0
Garage Description Concrete
Fence Wrought Iron
Utilities Available Public
Roof Type Composition
Private Pool false
Building
Lot Description Cul-De-Sac
Foundation Slab
Architectural Style Traditional
Level or Stories One
Structure Type Brick
Construction Status Brick
Schools
Elementary Schools Oakdale Public School
Middle Schools Oakdale Public School
School District Oakdale
Others
HOA Fee Include Gated Entry,Pool,Recreation Facility
Acceptable Financing Cash, Conventional, Sell FHA or VA, VA
Listing Terms Cash, Conventional, Sell FHA or VA, VA
Read Less


