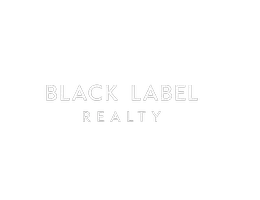Bought with Jennifer Shipley
For more information regarding the value of a property, please contact us for a free consultation.
10325 Forest Meadow DR Oklahoma City, OK 73151
Want to know what your home might be worth? Contact us for a FREE valuation!
Our team is ready to help you sell your home for the highest possible price ASAP
Key Details
Sold Price $1,415,000
Property Type Single Family Home
Sub Type Single Family Residence
Listing Status Sold
Purchase Type For Sale
Square Footage 5,303 sqft
Price per Sqft $266
MLS Listing ID OKC1007097
Sold Date 08/02/22
Style Traditional
Bedrooms 4
Full Baths 4
Half Baths 2
Construction Status Brick
HOA Fees $750
Year Built 2004
Annual Tax Amount $12,781
Lot Size 1.000 Acres
Acres 1.0
Property Sub-Type Single Family Residence
Property Description
Pristine home with open floor plan and great curb appeal! Wood floors galore. Study with 1 of 4 fireplaces. Gourmet kitchen, ample counter top space, island, gas stove and wonderful pantry. Master bedroom is separated from secondary bedrooms with door to patio. Master bath has a walk in shower, double vanities and a spacious walk in closet. Perfectly sized secondary bedrooms and closets(one downstairs with bath). Wonderful, covered patio, outdoor kitchen space with fireplace plus a third outdoor living, gorgeous pool and waterfall. Upstairs you'll find two great sized bedrooms, a theater rm, game rm, kitchenette, 2 full bathrooms, & balcony overlooking the backyard. Seller added beautiful wood beams in living room, tons of landscaping, brick/wood/rock fence and so much more. 4 car attached garage with storm shelter plus 1 car detached garage. Plenty of space to run and play, garden, or entertain. Don't miss out on this serene acre in the highly sought after Oakdale School district!
Location
State OK
County Oklahoma
Rooms
Other Rooms Bonus, Game Room, Inside Utility, Study
Dining Room 2
Interior
Interior Features Ceiling Fans(s), Laundry Room, Paint Woodwork, Stained Wood, Window Treatments
Heating Central Gas
Cooling Central Electric
Flooring Carpet, Tile, Wood
Fireplaces Number 4
Fireplaces Type Masonry
Fireplace Y
Appliance Dishwasher, Disposal, Microwave
Exterior
Exterior Feature Balcony, Grill, Outbuildings, Outdoor Kitchen, Rain Gutters, Water Feature
Parking Features Additional Parking
Garage Spaces 5.0
Garage Description Additional Parking
Fence Wrought Iron
Pool Concrete
Utilities Available Electric, Gas, Septic Tank, Private Well Available
Roof Type Heavy Comp
Private Pool true
Building
Lot Description Interior Lot, Wooded
Foundation Slab
Builder Name Roger Fite
Architectural Style Traditional
Level or Stories Two
Structure Type Brick
Construction Status Brick
Schools
Elementary Schools Oakdale Public School
Middle Schools Oakdale Public School
School District Oakdale
Others
HOA Fee Include Gated Entry
Acceptable Financing Cash, Conventional, Sell FHA or VA
Listing Terms Cash, Conventional, Sell FHA or VA
Read Less


