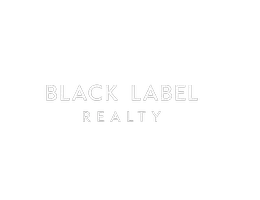Bought with Tammy L Sturdivan
For more information regarding the value of a property, please contact us for a free consultation.
7408 NE 97th TER Oklahoma City, OK 73151
Want to know what your home might be worth? Contact us for a FREE valuation!
Our team is ready to help you sell your home for the highest possible price ASAP
Key Details
Sold Price $649,000
Property Type Single Family Home
Sub Type Single Family Residence
Listing Status Sold
Purchase Type For Sale
Square Footage 3,670 sqft
Price per Sqft $176
MLS Listing ID OKC1006478
Sold Date 06/24/22
Style Dallas
Bedrooms 4
Full Baths 3
Half Baths 1
Construction Status Brick & Frame
HOA Fees $250
Year Built 1998
Annual Tax Amount $4,746
Lot Size 1.080 Acres
Acres 1.08
Property Sub-Type Single Family Residence
Property Description
Offers due by 7pm on May 1st - Looking for EAST I-35? This Custom home sits on a parcel slightly over one acre AND on a secluded CUL-DE-SAC! With 4 bed, 3 1/2 bath, study, upstairs bonus/entertainment room, 2 living and 2 dining, this home in premier ESTATES OF APPLE VALLEY and OAKDALE SCHOOLS, has peaceful views and the sounds of nature right out your back door. This beautiful home includes a true MIL plan, 3 zone HVAC, nearly new flooring throughout most of the house, side entry 3 car garage, built with a well and emergency natural gas backup GENERAC generator, septic system, storage in the decked attic and storage in the small "dollhouse" like building in the backyard. The home also includes an underground storm shelter, irrigation system, covered patio with natural gas connection for your grill, plantation shutters, 2" wood blinds, and solid core doors. Schedule your showing and come see this beautiful home!
Location
State OK
County Oklahoma
Rooms
Other Rooms Game Room, Optional Bedroom, Optional Living Area, Study
Dining Room 2
Interior
Interior Features Ceiling Fans(s), Laundry Room, Paint Woodwork, Stained Wood, Window Treatments
Heating Central Gas
Cooling Zoned Electric
Flooring Carpet, Tile
Fireplaces Number 1
Fireplaces Type Masonry
Fireplace Y
Appliance Dishwasher, Disposal, Grill, Microwave, Water Heater
Exterior
Exterior Feature Patio-Covered, Patio - Open, Outbuildings, Storage
Parking Features Concrete
Garage Spaces 3.0
Garage Description Concrete
Utilities Available Electric, Gas, Septic Tank, Private Well Available
Roof Type Heavy Comp
Private Pool false
Building
Lot Description Cul-De-Sac, Greenbelt
Foundation Slab
Architectural Style Dallas
Level or Stories One and one-half
Structure Type Brick & Frame
Construction Status Brick & Frame
Schools
Elementary Schools Oakdale Public School
Middle Schools Oakdale Public School
School District Oakdale
Others
HOA Fee Include Common Area Maintenance
Acceptable Financing Cash, Conventional
Listing Terms Cash, Conventional
Read Less


