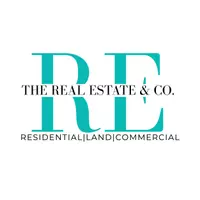Bought with Bruce Livingston
$479,940
$479,940
For more information regarding the value of a property, please contact us for a free consultation.
5971 Starry Night RD Piedmont, OK 73078
4 Beds
3 Baths
2,526 SqFt
Key Details
Sold Price $479,940
Property Type Single Family Home
Sub Type Single Family Residence
Listing Status Sold
Purchase Type For Sale
Square Footage 2,526 sqft
Price per Sqft $190
MLS Listing ID OKC996057
Sold Date 04/15/22
Style Modern Farmhouse
Bedrooms 4
Full Baths 2
Half Baths 1
Construction Status Brick,Stone,Stucco
HOA Fees $865
Year Built 2022
Lot Size 2.500 Acres
Acres 2.5
Property Sub-Type Single Family Residence
Property Description
Welcome to Painted Sky! Our Ian Floor plan is incredible and sits on a rare 2.5 acre lot. This home has upgraded finishes throughout. Upon entering the home, you will immediately notice the vaulted ceiling that spans across the living and dining room as well as the floor to ceiling brick fireplace. The kitchen features custom cabinets, double ovens, a built-in china hutch, an extra large island, walk-in pantry, and plenty of space ready for new memories to be made. With 3 large windows and double slider doors, the living & dining area will receive lots of natural light. Master bedroom features a gorgeous wood accent wall and ensuite master bath is a showstopper with freestanding tub, full wall tile and glass shower doors. Details have not been overlooked in your large master closet which includes built-in dresser, custom shelves & lots of storage. Foam insulation in all walls, smart doorbell, garage door opener, & full wrap gutters - all included. Estimated completion: March 31, 2022.
Location
State OK
County Canadian
Rooms
Dining Room 1
Interior
Interior Features Ceiling Fans(s), Laundry Room, Paint Woodwork, Stained Wood
Heating Central Gas
Cooling Central Electric
Flooring Carpet, Tile
Fireplaces Number 1
Fireplaces Type Gas Log
Fireplace Y
Appliance Dishwasher, Disposal, Microwave
Exterior
Exterior Feature Patio-Covered, Covered Porch, Rain Gutters
Parking Features Concrete
Garage Spaces 3.0
Garage Description Concrete
Utilities Available Aerobic System, Electric, Propane, Septic Tank, Private Well Available
Roof Type Composition
Private Pool false
Building
Lot Description Interior Lot
Foundation Slab
Architectural Style Modern Farmhouse
Level or Stories One
Structure Type Brick,Stone,Stucco
Construction Status Brick,Stone,Stucco
Schools
Elementary Schools Stone Ridge Es
Middle Schools Piedmont Ms
High Schools Piedmont Hs
School District Piedmont
Others
HOA Fee Include Greenbelt
Acceptable Financing Cash, Conventional, Sell FHA or VA
Listing Terms Cash, Conventional, Sell FHA or VA
Read Less
Want to know what your home might be worth? Contact us for a FREE valuation!
Our team is ready to help you sell your home for the highest possible price ASAP








