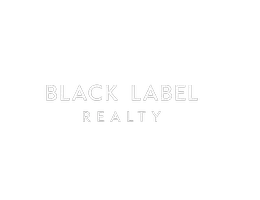Bought with Debbie Bolding
For more information regarding the value of a property, please contact us for a free consultation.
6001 Acorn DR Oklahoma City, OK 73151
Want to know what your home might be worth? Contact us for a FREE valuation!
Our team is ready to help you sell your home for the highest possible price ASAP
Key Details
Sold Price $700,000
Property Type Single Family Home
Sub Type Single Family Residence
Listing Status Sold
Purchase Type For Sale
Square Footage 3,452 sqft
Price per Sqft $202
MLS Listing ID OKC983843
Sold Date 01/19/22
Style French,Traditional
Bedrooms 3
Full Baths 3
Half Baths 1
Construction Status Stucco
Year Built 2011
Annual Tax Amount $4,599
Lot Size 10.000 Acres
Acres 10.0
Property Sub-Type Single Family Residence
Property Description
Rare opportunity to own your dream home on five acres of natural beauty in an unparalleled setting & location in the esteemed Oakdale school district. Measuring only nine square miles, Rebuilt in 2011 and taken down to the studs see attached sheet for all the details , A Chef"s dream kitchen designed for people who want to cook & entertain with Thermador double oven ,6 burner stove top griddle,granite tops and aged stained cabinets .The Master suite is massive with room for a sitting area and the Master bath has his & hers areas with huge walk-in closets , and vanity areas .A very flexiable floor plan a room for everyone . All bedrooms are very large with Baths .
Indoor storm shelter , Spacious covered patio ,A room in the attic is also heated and cooled for all those decorations and a lift system installed .Shop 40X60 exterior walls 18 feet high Insulated with large walk up loft and office has electric but no water .Now 10.00 ACRES
Location
State OK
County Oklahoma
Rooms
Other Rooms Garage Utility, Inside Utility, Loft, Optional Bedroom, Optional Living Area, Workshop
Dining Room 2
Interior
Interior Features Ceiling Fans(s), Combo Woodwork, Laundry Room, Stained Wood
Heating Heat Pump
Cooling Central Electric
Flooring Tile
Fireplaces Number 1
Fireplaces Type Wood Burning
Fireplace Y
Appliance Dishwasher, Disposal, Microwave
Exterior
Exterior Feature Barn(s), Covered Porch, Patio - Open, Workshop
Parking Features Additional Parking, Asphalt
Garage Spaces 2.0
Garage Description Additional Parking, Asphalt
Utilities Available Electric, Septic Tank
Roof Type Composition
Private Pool false
Building
Lot Description Interior Lot, Wooded
Foundation Combination
Architectural Style French, Traditional
Level or Stories One
Structure Type Stucco
Construction Status Stucco
Schools
Elementary Schools Oakdale Public School
Middle Schools Oakdale Public School
School District Oakdale
Others
Acceptable Financing Conventional
Listing Terms Conventional
Read Less


