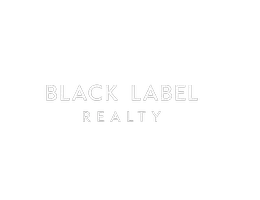Bought with SUSAN Conway
For more information regarding the value of a property, please contact us for a free consultation.
10201 Ashewood DR Oklahoma City, OK 73151
Want to know what your home might be worth? Contact us for a FREE valuation!
Our team is ready to help you sell your home for the highest possible price ASAP
Key Details
Sold Price $699,900
Property Type Single Family Home
Sub Type Single Family Residence
Listing Status Sold
Purchase Type For Sale
Square Footage 4,000 sqft
Price per Sqft $174
MLS Listing ID OKC980153
Sold Date 11/19/21
Style Traditional
Bedrooms 5
Full Baths 3
Construction Status Masonry Vaneer
HOA Fees $1,200
Year Built 2012
Annual Tax Amount $6,835
Lot Size 0.403 Acres
Acres 0.4033
Property Sub-Type Single Family Residence
Property Description
Enjoy elegant outdoor living in this Oakdale Valley stunner! An inviting entry welcomes you to the expansive & natural light soaked living room with a fireplace as the focal centerpiece & vaulted ceiling with exposed beams. The open floor plan makes the large living room & kitchen ideal for entertaining with double doors leading to the pergola covered patio. The updated kitchen boasts double ovens, stainless appliances, corner pantry, a center island with granite countertops & a porcelain farm sink while beautiful wood flooring flows into the open dining room. The master suite features an elegant tray ceiling & a custom barn door that opens to the private versatile room & an ensuite bathroom with dual vanities, a free standing tub and a large walk in shower. Each spacious bedroom features lots of natural lighting, plush carpet & a generous closet. The upstairs hidden door leads to the theatre room. Luxury pool and finishes added by Tropical Pools in 2018.
Location
State OK
County Oklahoma
Rooms
Other Rooms Bonus, Exercise Room, Inside Utility, Study
Dining Room 1
Interior
Interior Features Laundry Room, Stained Wood
Heating Central Gas
Cooling Central Electric
Flooring Combo, Carpet, Tile
Fireplaces Number 1
Fireplaces Type Metal Insert
Fireplace Y
Appliance Dishwasher, Disposal, Microwave
Exterior
Exterior Feature Patio-Covered, Covered Porch
Parking Features Concrete
Garage Spaces 3.0
Garage Description Concrete
Fence Wrought Iron
Pool Concrete
Utilities Available Cable Available, Electric, Gas, Public
Roof Type Composition
Private Pool true
Building
Lot Description Corner Lot, Wooded
Foundation Slab
Architectural Style Traditional
Level or Stories Two
Structure Type Masonry Vaneer
Construction Status Masonry Vaneer
Schools
Elementary Schools Oakdale Public School
Middle Schools Oakdale Public School
School District Oakdale
Others
HOA Fee Include Gated Entry,Pool
Acceptable Financing Cash, Conventional
Listing Terms Cash, Conventional
Read Less


