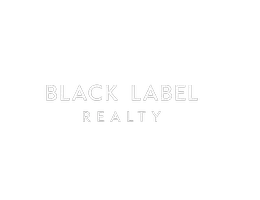Bought with Amy Denner
For more information regarding the value of a property, please contact us for a free consultation.
10609 Berrywood DR Oklahoma City, OK 73151
Want to know what your home might be worth? Contact us for a FREE valuation!
Our team is ready to help you sell your home for the highest possible price ASAP
Key Details
Sold Price $554,900
Property Type Single Family Home
Sub Type Single Family Residence
Listing Status Sold
Purchase Type For Sale
Square Footage 3,251 sqft
Price per Sqft $170
MLS Listing ID OKC967068
Sold Date 10/07/21
Style Dallas
Bedrooms 4
Full Baths 2
Half Baths 1
Construction Status Brick & Frame
HOA Fees $1,200
Year Built 2012
Annual Tax Amount $5,264
Lot Size 0.598 Acres
Acres 0.5984
Property Sub-Type Single Family Residence
Property Description
Estate-style one level home on half acre with breathtaking pond views. The home features custom stained woodwork throughout with crown molding accents. Natural light and windows along back of home. Gourmet kitchen with beautiful granite countertops, large center island and true formal dining perfect for entertaining and gatherings. The open design floorplan features wood floors in living room and formal dining. Living is accented with a fireplace. All one level home with theater room. Spacious primary suite with oversized bath and closet with laundry room access. Covered back patio on over 1/2 acre is perfect for relaxing and enjoying the pond views. Three garage with in ground storm shelter. Located in the award winning Oakdale school district. Gate community with quick highway access.
Location
State OK
County Oklahoma
Rooms
Dining Room 2
Interior
Interior Features Laundry Room, Stained Wood, Whirlpool
Heating Central Gas
Cooling Central Electric
Fireplaces Number 1
Fireplaces Type Metal Insert
Fireplace Y
Appliance Dishwasher, Disposal, Microwave
Exterior
Exterior Feature Patio-Covered, Covered Porch
Parking Features Concrete
Garage Spaces 3.0
Garage Description Concrete
Utilities Available Public
Roof Type Heavy Comp
Private Pool false
Building
Lot Description Greenbelt, Water View
Foundation Slab
Architectural Style Dallas
Level or Stories One
Structure Type Brick & Frame
Construction Status Brick & Frame
Schools
Elementary Schools Oakdale Public School
Middle Schools Oakdale Public School
School District Oakdale
Others
HOA Fee Include Gated Entry,Greenbelt,Pool,Recreation Facility
Read Less


